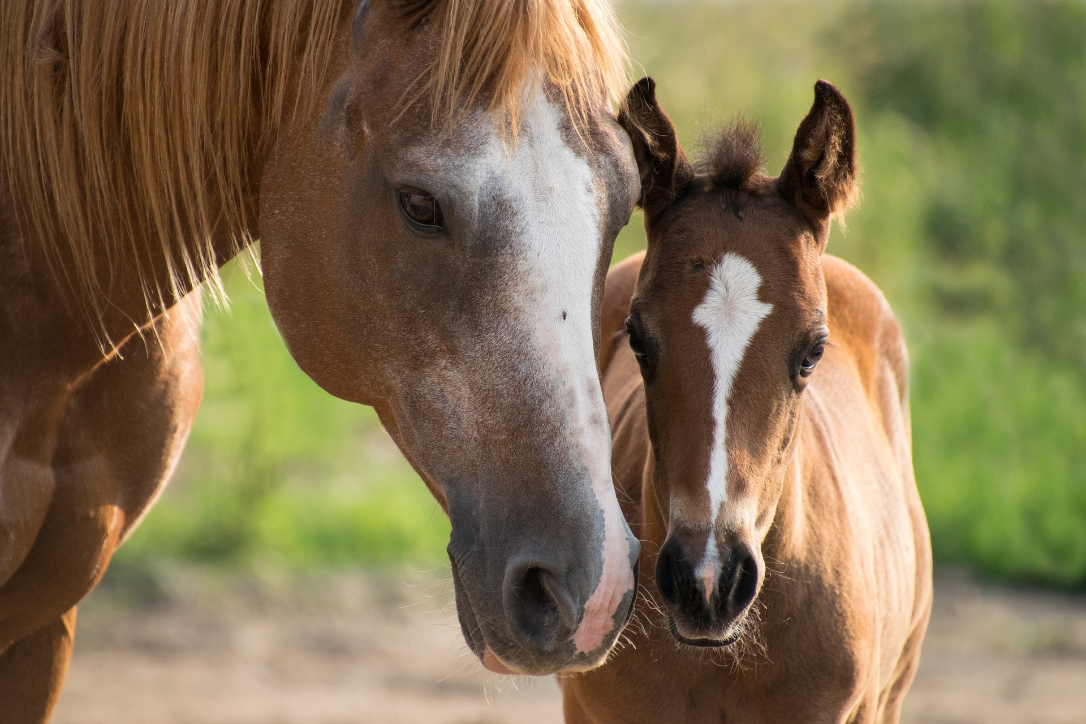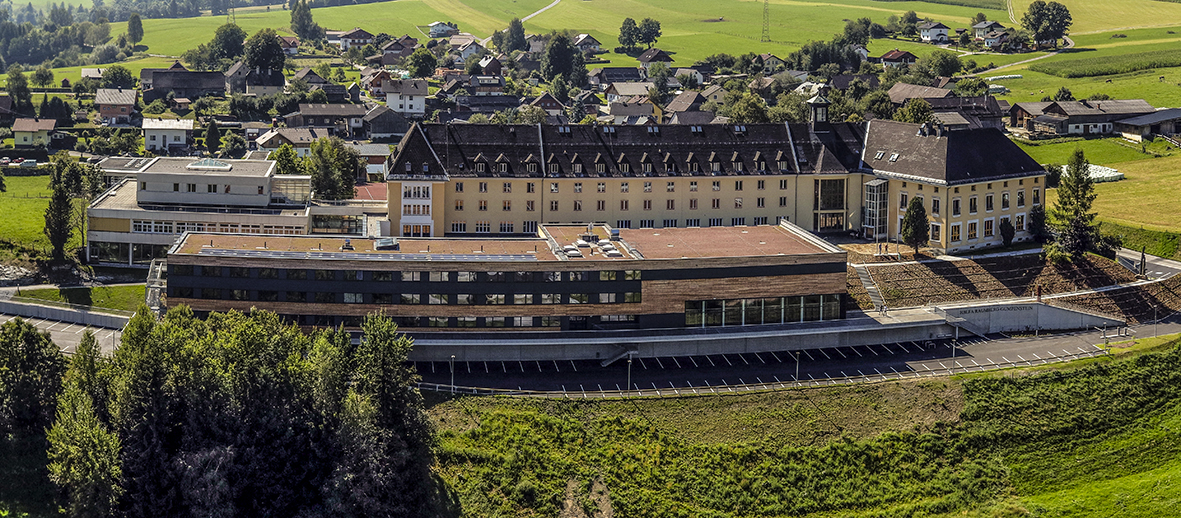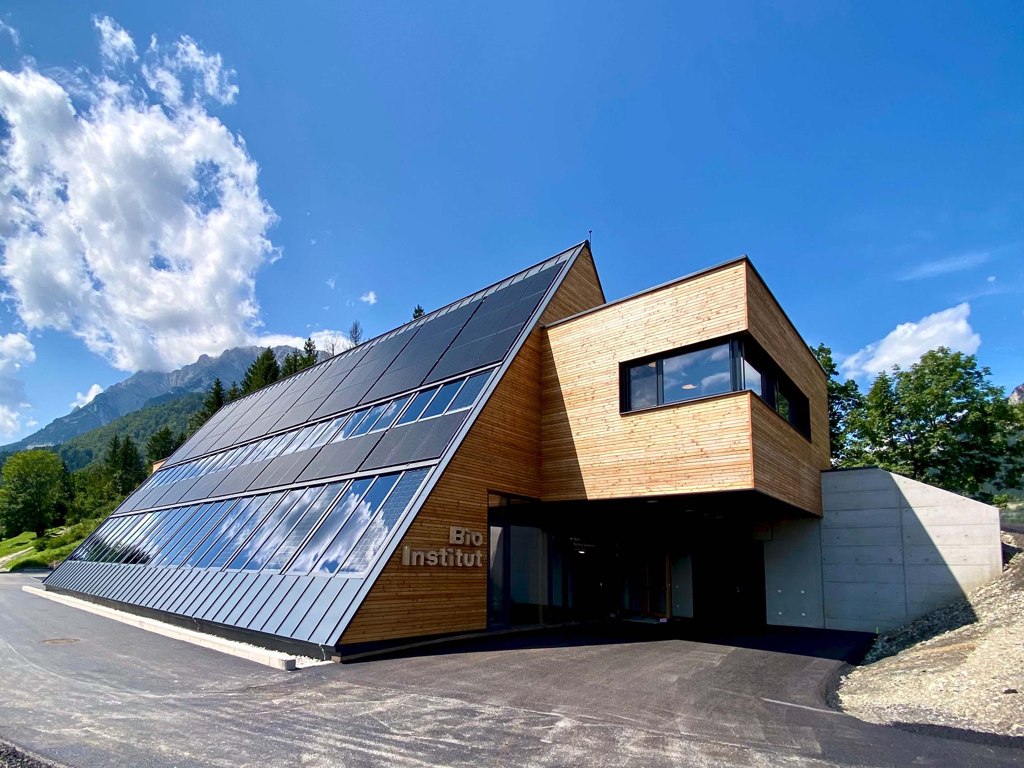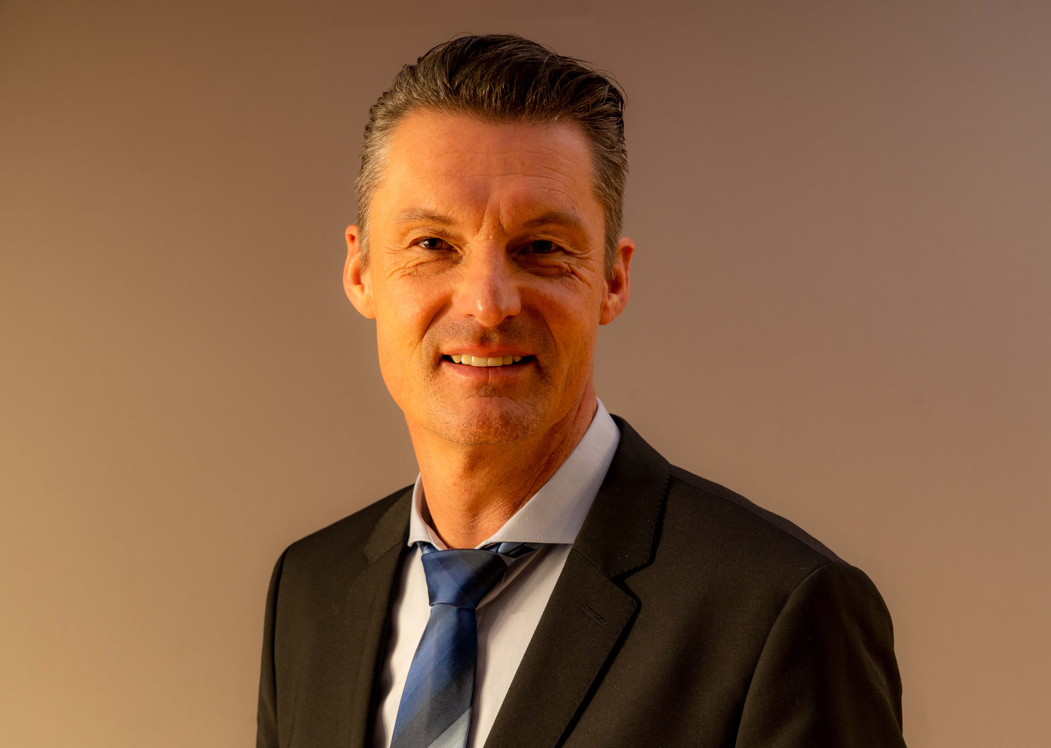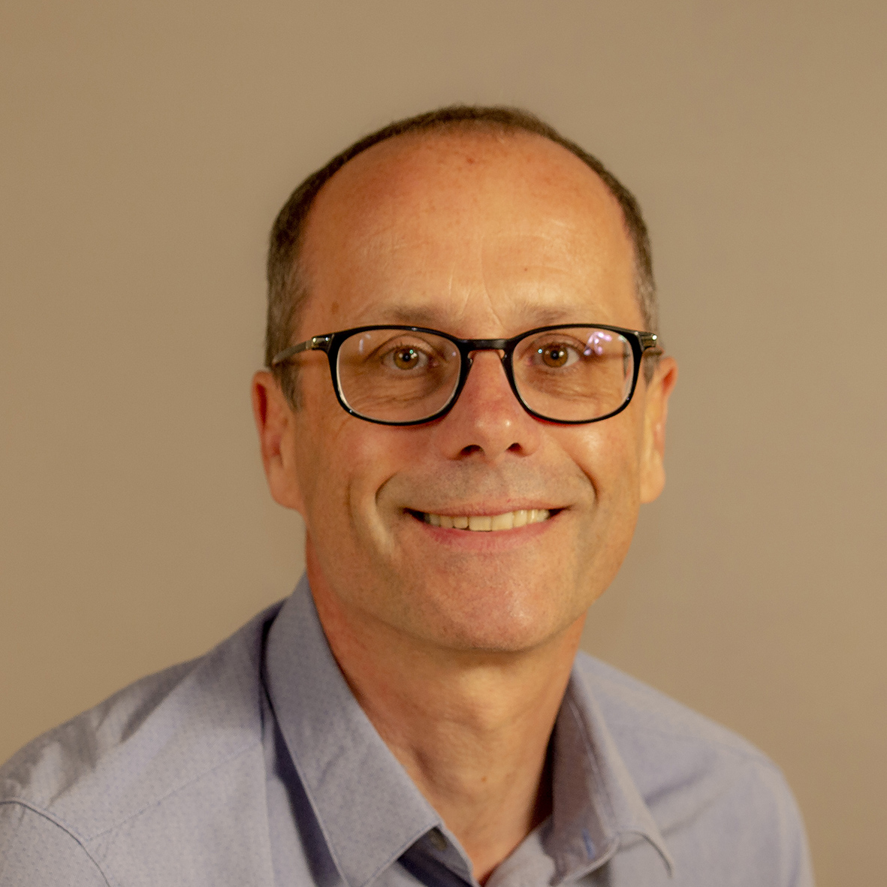These approaches have now also been consistently implemented in construction, with the construction of the organic institute building in Stainach-Pürgg. Particular emphasis was placed on energy efficiency, the quality of execution, the use of renewable raw materials, the quality of the building materials, the involvement of regional companies and health aspects. The organic institute building was built in accordance with the klimaaktiv Gold Standard.
award
An award has now been presented by Federal Minister Gewessler for this overall concept. The ceremonial handover took place as part of a specialist and festive event on April 24, 2023 in Graz. The organic institute building of the HBLFA Raumberg-Gumpenstein was presented and awarded as a model example of public building.
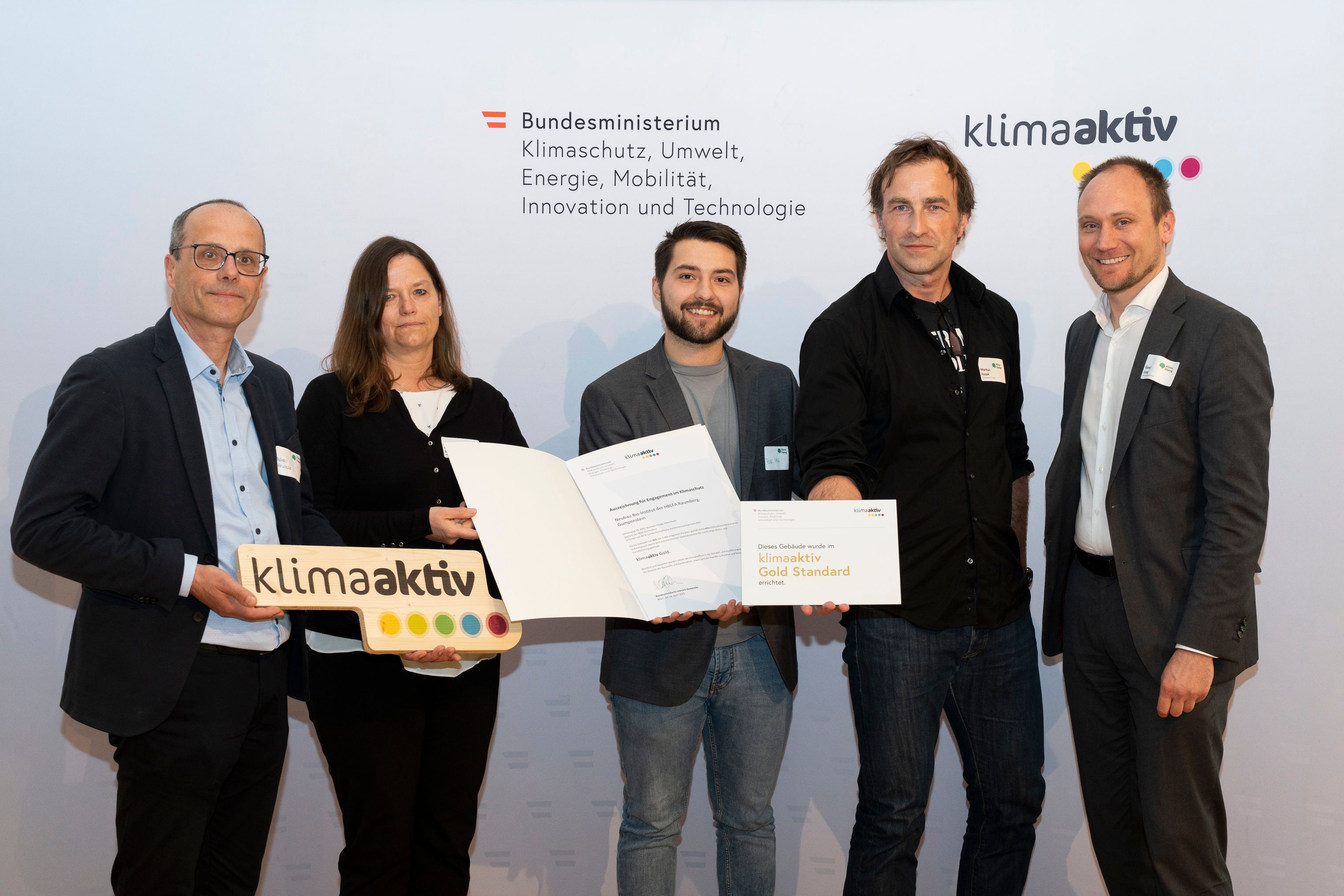
Photo: Presentation of the award in Graz - Project team and HBLFA Raumberg-Gumpenstein (In the picture: Andreas Steinwidder ( HBLFA Raumberg-Gumpenstein), Pascal Nagl and Markus Kozak (Pilz & Partner ZT GmbH) as well as Christine Janiczek (MBM Architektur ZT GmbH) together with Gerd Jung (BMK), (Source: BMK/APA-OTS/fiedlerphoto.com)
Further information
Organic institute building – sustainable, smart & digital
Architectural concept
The institute building consists primarily of the architectural elements that are predominantly found in this region - a pitched roof and a veranda. These two elements have been translated in modern terms.
Wooden construction - 650 m 3 of wood
The entire building was constructed of wood. Only those rooms and components that are dug into the slope were built in reinforced concrete. The flat roofs are extensively greened. All of the load-bearing walls of the wooden structure are post-beam elements, which were covered on the inside with three-layer wooden panels. This creates a natural and friendly indoor climate.
The proximity to nature can also be seen on the facade. This consists of untreated horizontal larch Rombus strips in which high-quality wooden aluminum windows sit. External venetian blinds installed behind the façade level serve as sun protection. The facade is ventilated, therefore durable and also contributes to a pleasant indoor climate. The most important part of the building is the sloping roof to the south. Constructive wooden rafters form the static framework for the large roof areas. High-quality slanted window strips provide light to the rooms behind them. The individual modules are equipped with electrochromic glazing (electronically controlled darkening of the glass) or photovoltaic glass. Photovoltaic elements were installed between and above these window strips at the level of the roof cladding.
Climate active GOLD standard
The building was awarded Klimaaktiv GOLD with 953 out of 1000 points. Climate-active building and renovation stands for energy efficiency, ecological quality, comfort and quality of execution. In order to make the quality of a building measurable and comparable, the klimaaktiv building standard was developed. It honors buildings that meet particularly high requirements. The evaluation categories are defined in the criteria catalog. Every building can be declared and valued online free of charge.
The building complies with carbon dioxide emissions class A and achieves an overall energy efficiency of class A++. When choosing the building materials, great attention was paid to ecology and low CO 2 emissions during production, transport and disposal. During the construction, care was taken to use only a few, easily separable building materials. Special attention was paid to the selection of ecological insulation and the avoidance of PVC in all materials. Topics such as after-treatment and environmentally friendly cleaning were also included in our considerations. Industrial parquet, linoleum and ceramic tiles are used as floor coverings. In addition, a PV system with an output of 31 KWp was integrated into the building. The ventilation system includes highly efficient heat recovery and the cooling performance is also increased through external shading and Sage glass. All electrical consumers are supplied with the energy currently generated by the PV system during electricity production, and surpluses are fed in.
Short construction time also thanks to Building Information Modeling
The building was constructed in 14 months. The high level of prefabrication enabled the building to be erected quickly and efficiently. The BIM concept (Building Information Modeling) provided significant support. The new Bioinstitut building is also the first building in the region where BIM criteria were used from planning to completion!
Usable space and costs
The building offers space for 20 people as well as for seminars and teaching (student room). The usable area is 1000m² and the room volume is approx. 2650m³. The construction costs amounted to 3.5 million euros net.
Bio-Institut knowledge hub
The new organic institute building in the municipality of Stainach-Pürgg offers an optimal environment for organic research and teaching. As a department of the Ministry of Agriculture (BMLRT), the Organic Institute of the HBLFA Raumberg-Gumpenstein deals with questions about organic grassland and livestock farming, animal health, organic farming, farm animal biodiversity and legal issues in organic farming at three organic locations . Innovations with a broad impact include, for example, pasture farming, graduated meadow cultivation, nutrient recycling, variety selection in the face of climate change, organic pig farming and animal health research, securing biodiversity and the organic cultivation of new arable crops. A great strength of the Bio-Institut is the collaboration with partners from the entire agricultural environment - from research to advice to practice. We are also working on many subject areas at the European level.
General planning and client support : Brodl & Marchart Architektur, Vienna
General contractor : Construction company Granit GmbH
Accompanying research project: “Digitization and standardization of the real estate industry using BIM (Building Information Modeling).” buildingSMART Austria, Vienna
Client : Landw. Bundesexperimentswirtschaften GmbH, Wieselburg
User : Higher Federal Teaching and Research Institute Raumberg-Gumpenstein, research (organic institute and teaching), Irdning-Donnersbachtal or Stainach-Pürgg

