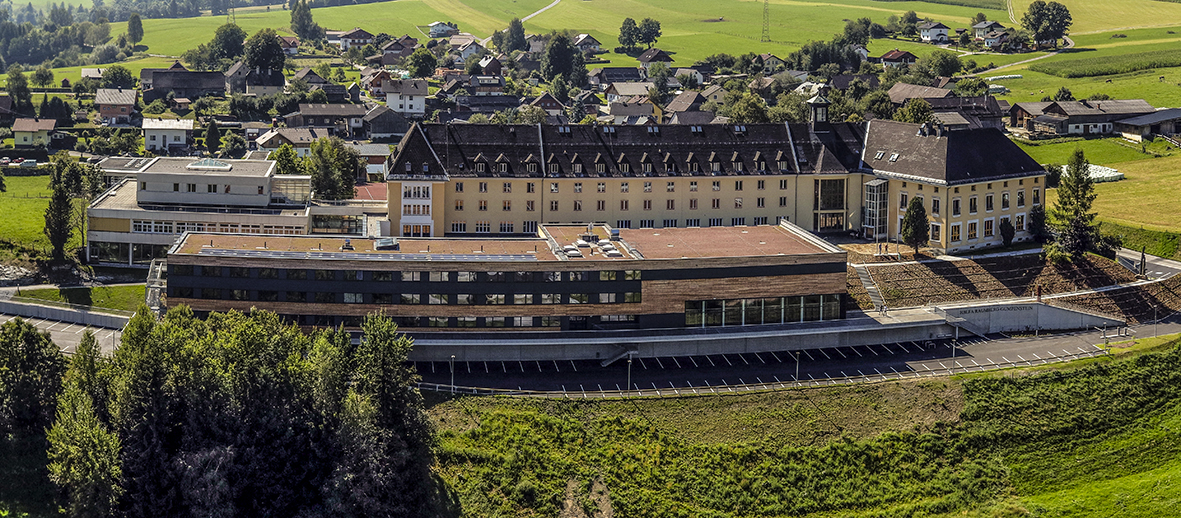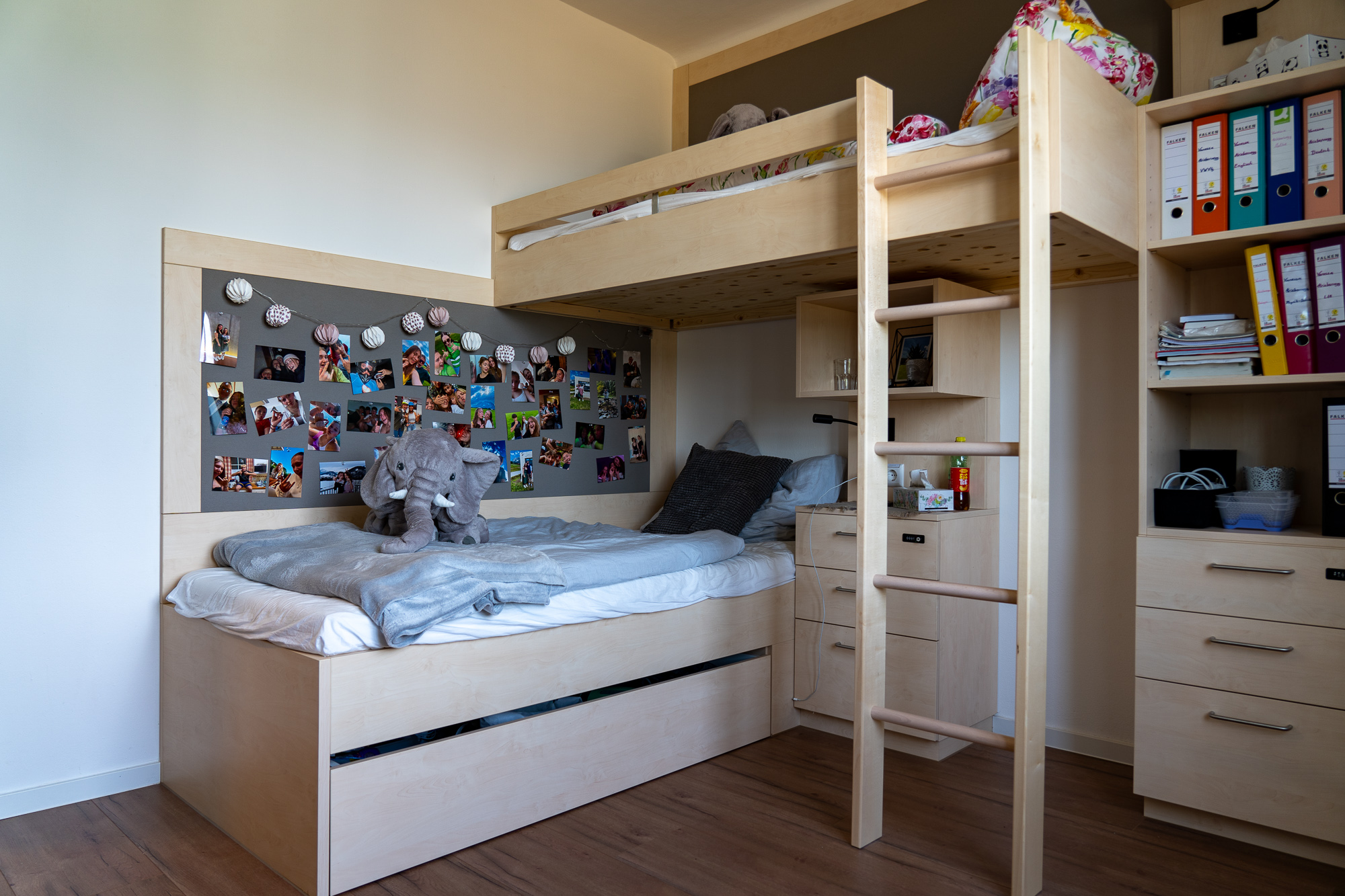In total there were
- were implemented in 235 rooms
- around 165 beds and around 460 cupboards were newly installed
- 1,650m 2 of new floor laid
- all walls repainted
- The entire area is provided with adequate WiFi coverage .
In the tried and tested manner, the technical business management was carried out by Bundesimmobiliengesellschaft mbH: almost 20 companies worked on this construction phase in perfect coordination with one another, and the project was therefore able to be implemented successfully and perfectly on time.
A second major renovation project was the renovation and redesign of the main entrance , as well as the adjacent Steirerhalle and the dining room for our approximately 400 students .
In the main entrance area, the broken stairs were replaced and a modern entrance area was created. It is now clear to external visitors and conference guests where they enter our building.
A large information screen installed in the Steirerhalle for our students and all other visitors, and a reception desk for conferences and events was installed for all external visitors. The renovation was complemented by the installation of a new lighting concept , as well as the installation of acoustic ceilings and modern wall construction, which significantly reduces noise development in this area.
In addition, the business manager's office and some areas in our kitchen were renovated and brought up to a contemporary standard. also installed in the dining area in the dining room in order to reduce the noise level and significantly improve the acoustics, especially when the room is heavily occupied.
Overall were here
- 400 m² of wooden acoustic ceilings were installed
- 220 m² of wooden element wall paneling was installed
- 4000 linear meters of cables and lines were laid
- 270 linear meters of LED rails and LED lighting installed
- A 98" screen installed in the wall paneling as a central information and advertising point
Here too, the technical management was in the hands of Bundesimmobiliengesellschaft mbH and around 15 companies worked in perfect coordination with one another so that everything could be handed over to its intended purpose at the start of school.
The next opportunity for the population to get to know the entire building is at the open day on November 11th, 2023 from 8:30 a.m. to 1 p.m.
We would like to thank all the people and companies involved for the perfect planning, implementation and support. Many thanks also go to our superior department, the BML, for their support and budgeting. We and our students strive to make the best of it.





































